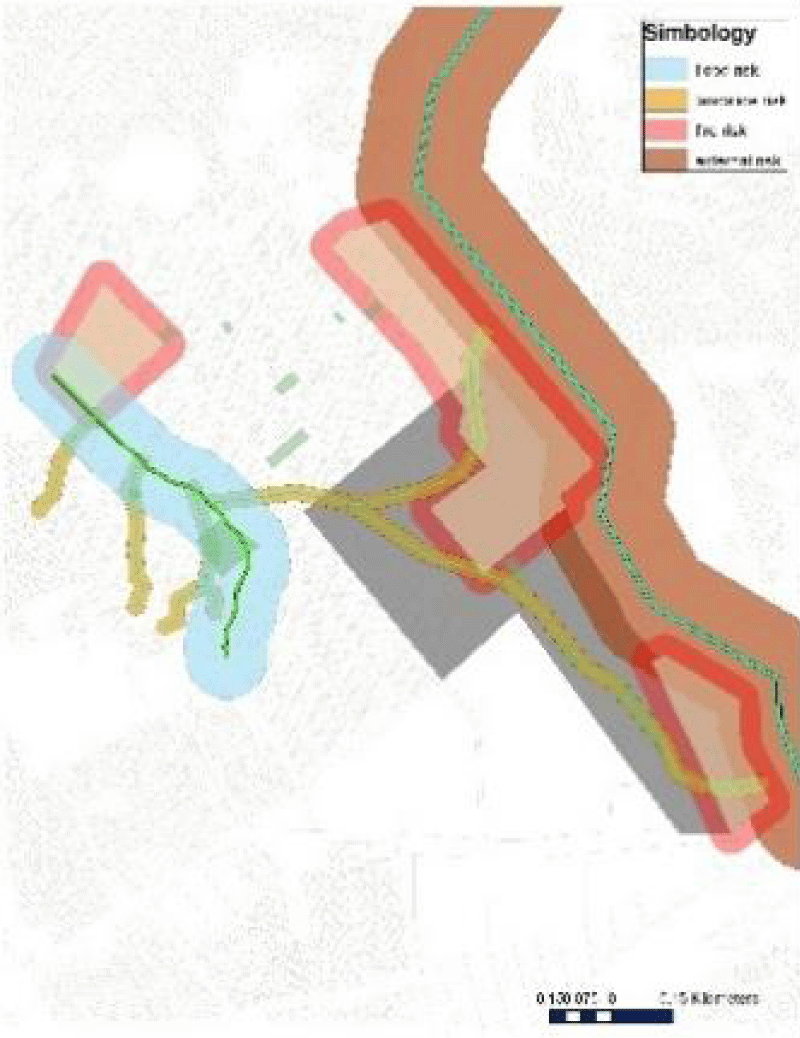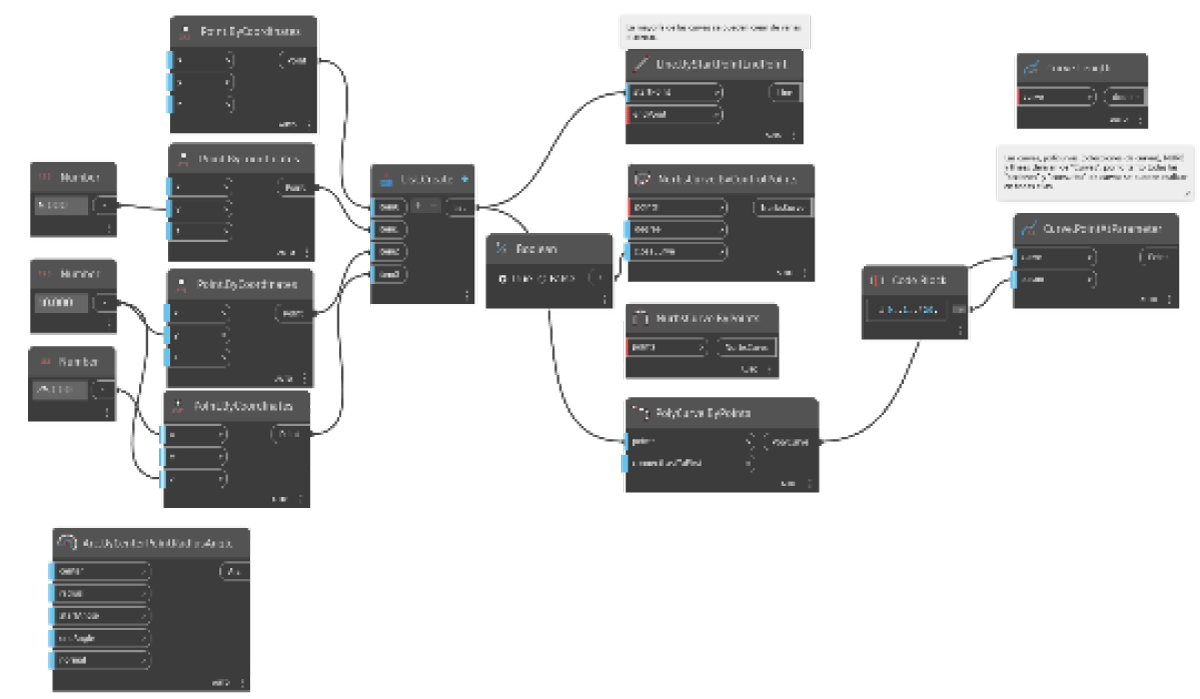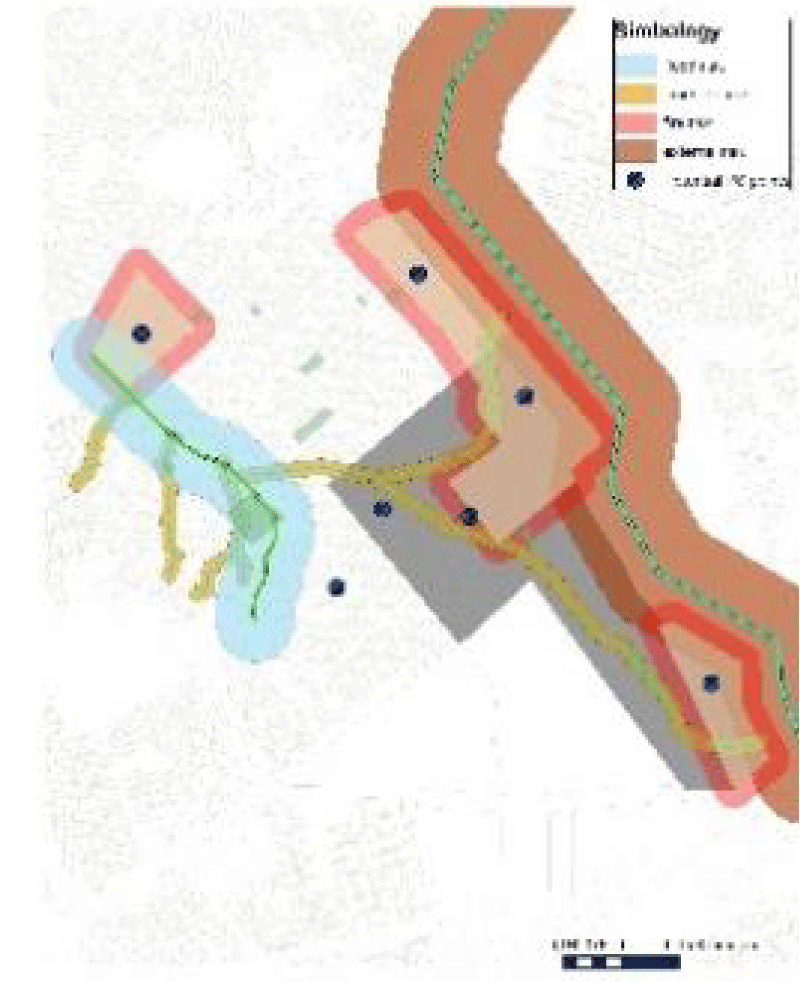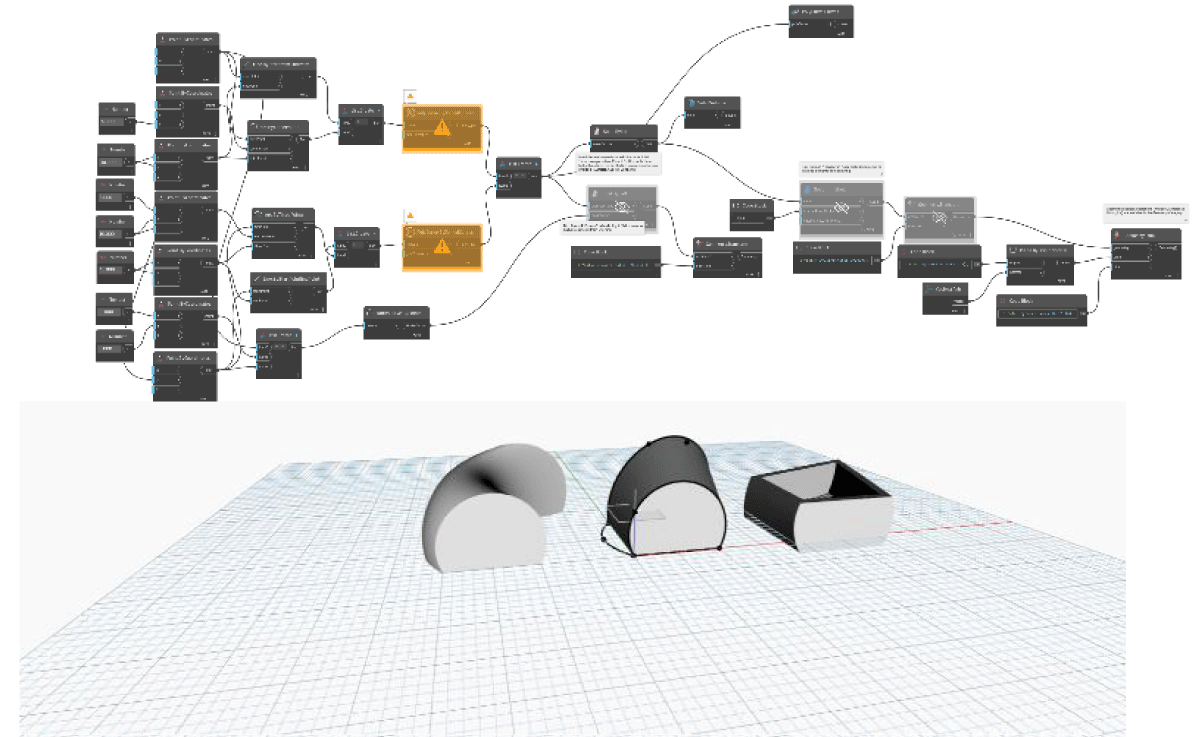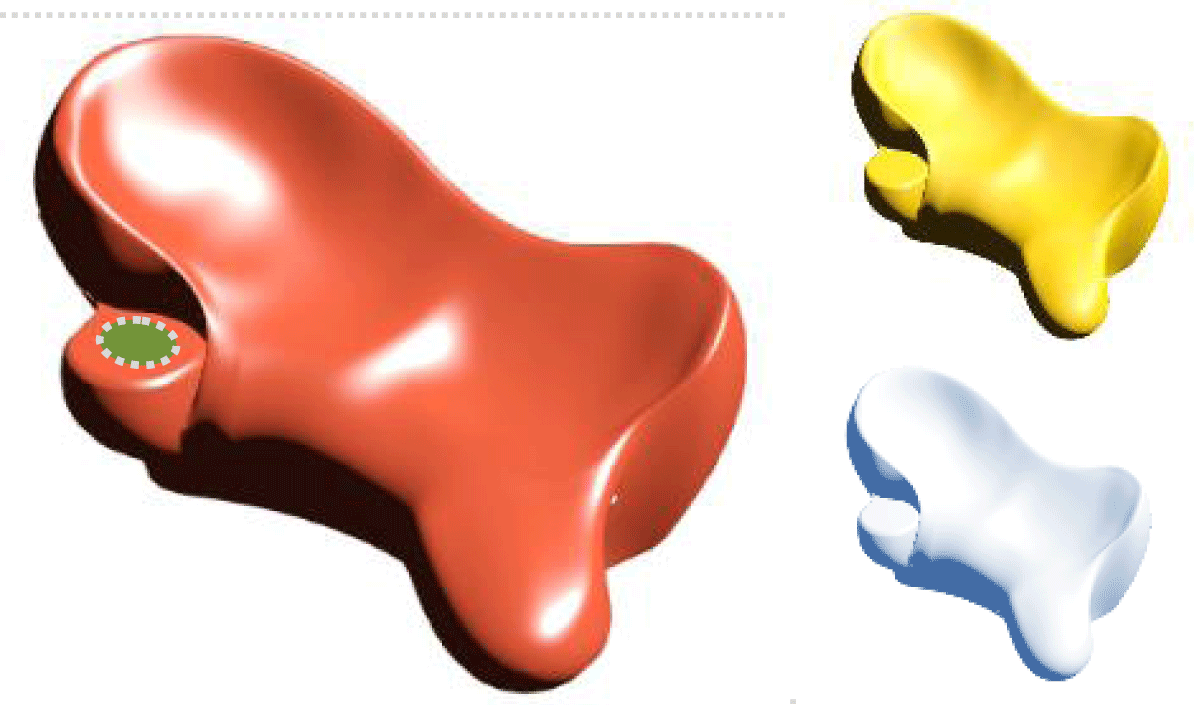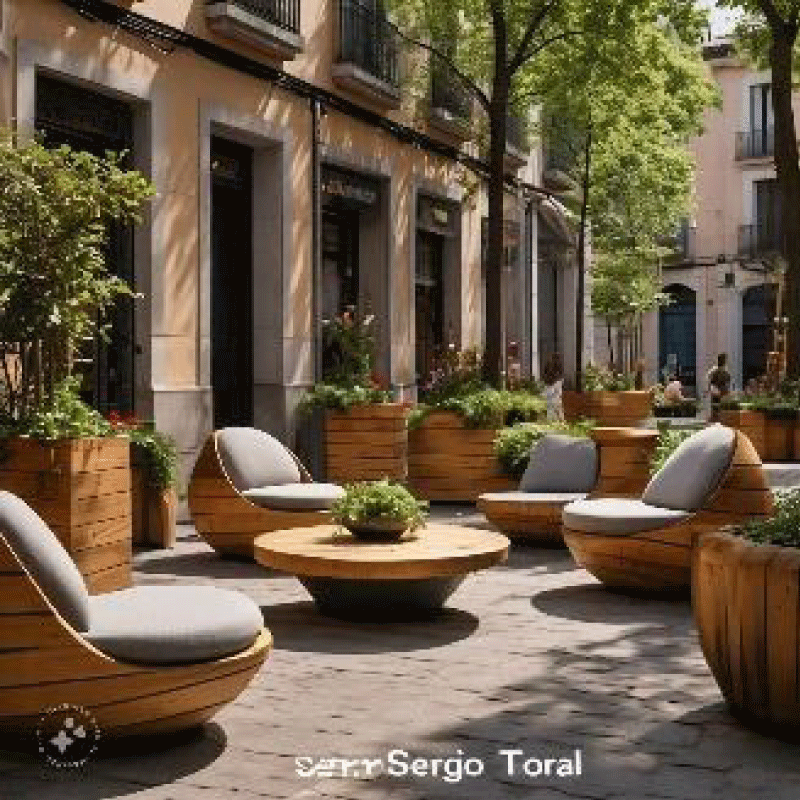More Information
Submitted: July 09, 2024 | Approved: August 03, 2024 | Published: August 05, 2024
How to cite this article: Adelfa TR, Pástor BAC. Intelligent Design of Ecological Furniture in Risk Areas based on Artificial Simulation. Arch Surg Clin Res. 2024; 8(2): 062-068. Available from: https://dx.doi.org/10.29328/journal.ascr.1001083.
DOI: 10.29328/journal.ascr.1001083
Copyright License: © Adelfa TR, et al. This is an open access article distributed under the Creative Commons Attribution License, which permits unrestricted use, distribution, and reproduction in any medium, provided the original work is properly cited.
Keywords: Artificial intelligence; 3D simulation; Risk areas; Experimental model
Intelligent Design of Ecological Furniture in Risk Areas based on Artificial Simulation
Torres del Salto Rommy Adelfa1* and Bryan Alfonso Colorado Pástor2*
1University of Guayaquil, Ciudadela Bolivariana, Guayaquil, 090102, Ecuador
2Universidad Laica Vicente Rocafuerte, Ciudadela Atarazana, Guayaquil, 090102, Ecuador
*Address for Correspondence: Torres del Salto Rommy Adelfa, University of Guayaquil, Ciudadela Bolivariana, Guayaquil, 090102, Ecuador, Email: [email protected]
Bryan Alfonso Colorado Pástor, Universidad Laica Vicente Rocafuerte, Ciudadela Atarazana,Guayaquil, 090102, Ecuador, Email: [email protected]
The study is based on the characterization of different AI models applied in the public furniture design analyzing the conditions of risk, materiality, and integration of variables in two AI generative modeling algorithms. As risky since they contain flood-prone areas, low vegetation coverage, and underdevelopment of infrastructure; therefore, these characterizations are tested through artificial simulation. The experimental method is applied through laboratory tests of various material components and their structuring in 3D simulators to check their resistance and risk scenarios. The case study of one of the most risky and populated areas of the informal settlement area of the Northwest of Guayaquil, such as the Coop, is analyzed. Sergio Toral is the focal point for on-site testing. It is concluded that the generation of a planned scheme of ecological furniture with different materials responds more effectively to the territory and that through artificial simulation an advantage can be obtained in terms of execution time and results, thus demonstrating that artificial intelligence is an ideal tool. To generate furniture design proposals that are more diverse, innovative, and functional with the environment, but it generates a minimum level of error for specific designs in the experimental model_01 of 0.1% to 3% and a high level in the experimental model_02 with an increasing error from 20% to 70%. As a future line of research, it is proposed to generate a simulated system of all the new informal settlements in Guayaquil and establish focal points for the implementation of new ecological furniture.
Urban space as a structural component of each city promotes orderly and sustainable development approaches coupled with the design of spaces that promote quality of life [1]. The vision of this ideal urban space is influenced by accelerated housing interests and predation of the urban public space and intrinsic green area of the sector, which in relation generates that the territory no longer generates free areas or protections characteristic of an area with natural protection that is established from the tree characterization and non-containment of water spaces.
These two characterizations of the territory are essential for reducing the risk that is currently not met in new informal settlements that disrespect quality of life conditions proposed by international organizations such as the WHO that promulgate a healthy space with the establishment of 9 m2 per inhabitant of green area for example or variable and mixed land use distributions to improve the planned scheme as established by ONU Habitat [2].
The establishment of ecological considerations within informal settlements is reducing, demonstrating that the territory becomes an unhealthy space to live in. Risk management is a process that begins with the identification of natural and human threats that can alter the quality of life of a society, which leads to foreseeing their implications for public health and defining the necessary policies to prevent, contain, and mitigate them [3]. Within this management scheme, threats are transformed into phenomenal indicators because they are the result of natural effects such as floods, land erosion, and even fires.
In this framework, the analysis of the quality of urban life is considered a complex issue that needs to be considered within the socio-temporal-spatial context to evaluate the relevant indicators for the citizen [4], analyze the interactions between the physical components of the city, the needs of users and their opinions/perceptions and use tools to integrate aspects related to the assessment, location, and opinion of the quality of life of the sector efficiently [5].
From the efficiency that a project or design can obtain, in the last five years of the 21st century; Artificial intelligence has taken giant steps in the development of various areas of study and science, such as intelligent architecture, which delves into the operation and simulation of architecture at a more practical and innovative level, taking advantage of all of the diversity and time in which we develop architectural and urban proposals.
Simulation within architecture is a topic that has been covering a large part of the visualization itself and the projections that can be generated through a photo or video that generate greater confidence in the client or the so-called architectural study scenarios; Therefore, generating a simulated proposal that generates territorial cohesion, reduces risk and provides both functional and material organization strategies would improve the quality of life of the future beneficiaries of the project at the time of implementation and development, thus reducing the territorial risk component and coupling ecological designs in the territory through materiality in furniture.
Study context
The Northwest area of Guayaquil has been influenced by prominent housing development in the last 20 years in unconventional ways to supply Guayaquil's housing deficit, which is around 15% of the current population (2023) with 3,513,538, which meant for the city to supply around 120,000 new homes; thus giving way to the appropriation of front men and informality, failing to comply with public territorial planning regulations and generating an acute problem for the ecosystem [6].
As part of the study, it is evident that informal settlements generate significant risks for the people who inhabit them, being highly dangerous spaces due to the lack of infrastructure resulting from the lack of initial planning, unhealthiness due to the excessive use of resources, and poor disposal of waste to some extent irreversible damage to the environment.
Among the areas that, according to the previous analysis, the Coop. Sergio Toral de Guayaquil, being one of the largest in the territory, presents the greatest number of risks reflected in natural hazards (Figure 1); being areas that according to INAMHI data from their creation to the current date have had constant problems of flooding, landslides, and concurrent fires [7].
Figure 1: Risk identification in the territory.
Among the characteristics of the study area are the passage of 2 estuaries of important origin from the Guayas River Basin and its quality of semi-dry and subtropical forest that generates a unique biodiversity that, as a result of the human settlement process, has been left unprotected by cover. Vegetable year after year.
Concerning vulnerability, the area with the greatest social vulnerability was delimited based on the detailed information of the territorial planning scheme developed in ArcGIS sectors with predominant threats identified from grades 1 to 9, considering the 3 most important threats and their concurrence. The presence of this condition of social vulnerability is visualized in Figure 1 through a blue stripe. The overlap of both areas (threat and vulnerability levels) is taken as a reference for the selection of the sites in which the base study was carried out.
To have a population reference value, the sites were defined according to the limits of the census radii of the last National Population Census [8,9]. These census sites/radios are in areas with threat and vulnerability; with threat and without vulnerability; with vulnerability and without threat; and free from threat and vulnerability. The distribution of the sites is shown in a fraction of the threat map – upper left map – and in a fraction of the vulnerability map – upper right map [6]. The total population of each census site/radius determined the number of sample points. The location of these within the census radius considered the heterogeneity of the landscape observed by satellite images.
These data were analyzed using a tool applying the experimental method developed by artificial simulation that started from the initial sample of focal points to establish a first-order scheme of the territory. The sample agreed that there are sectors of predominance of various threats in areas of potential risk.
The evaluation of various ecological materials started from their resistance and physical-chemical characterization, having a selection scheme for plastic materials, metallic microalloys, compacted waste, and mycelium that, according to their properties, generate various adaptations with the physical environment [10].
The simulation is made effective by structuring 3D models of compositional furniture with various shapes and uses, applying artificial intelligence with the Ziggurat and MetaAI algorithm that analyzes the composition of the landscape and the direct hierarchy through the analysis of positive or negative data that we introduce from the material to Finally, determine a function in the algorithm based on whether there is furniture such as a seat, tree pit, pergola, water fountain or children's game that determines a particular design with various options.
The diversity in the design is used to establish various simulations of the same design concept in architectural scenarios that generate a comprehensive visualization of the space and generate an orderly approach in the territory taking advantage of the amount of untreated public spaces for the implementation of new urban furniture designs based on generative AI modeling.
Artificial Intelligence applied in urban design
Artificial intelligence (AI) is increasingly transforming architectural design by introducing new tools and methodologies that enhance creativity, efficiency, and precision [11]. Here are some key ways AI is being applied in architectural design:
Generative design: AI algorithms can generate multiple design options based on a set of parameters and constraints provided by the architect [12]. This process, known as generative design, allows architects to explore a wide range of design possibilities and optimize for various factors such as aesthetics, functionality, and sustainability.
Optimization and simulation: AI can optimize design elements for energy efficiency, structural integrity, and environmental impact. Machine learning models can simulate how a building will perform under different conditions, helping architects make informed decisions to improve energy efficiency and reduce environmental impact.
Automation of repetitive tasks: AI can automate routine tasks such as drafting, 3D modeling, and construction documentation [13]. This allows architects to focus more on the creative aspects of design and less on repetitive manual tasks.
Smart building systems: AI is used to design and manage smart buildings that can adapt to their occupants' needs. These systems can optimize lighting, heating, and cooling based on real-time data, improving comfort and energy efficiency.
BIM (Building Information Modeling): AI enhances BIM by providing more accurate and intelligent data analysis. AI algorithms can analyze BIM data to identify potential issues, suggest improvements [14] and ensure that projects are completed on time and within budget.
Urban planning and development: AI helps in urban planning by analyzing large datasets to predict future trends, optimize land use, and design sustainable urban environments. It can help planners create cities that are more livable, efficient, and resilient.
Virtual Reality (VR) and Augmented Reality (AR): AI-powered VR and AR tools allow architects and clients to visualize and experience designs in a more immersive way [15]. This can improve communication, reduce misunderstandings, and lead to better design outcomes.
Historical data analysis: AI can analyze historical data from past projects to identify patterns and insights that can inform new designs. This can help architects avoid past mistakes and leverage proven design strategies.
Client interaction and personalization: AI can assist in understanding client preferences and needs by analyzing their feedback and behavior [16]. This can lead to more personalized and client-centric designs.
Safety and compliance: AI can help ensure that designs comply with building codes and regulations. It can also analyze safety data to design buildings that are safer and more resilient to hazards.
3D simulation in ziggurat algorithm
Simulation method and language: The Ziggurat algorithm is interconnected with the 3D simulation through a parameterized system of variables that manages values within a normalized matrix that generates random values used through a parameterized [17], in this case, the Dynamo system is used that operates with an open environment code that incorporates visual programming [18]. In this case, Sandbox generates a linking technology between Revit and Ziggurat to generate automated models in a simulation environment.
As part of the initial interface, a variable is applied to the model, which was the curve, applying the Geometry_curves sample, generating a first parameterization of the IA generative model (Figure 2).
Figure 2: Geometry_curves model for design parameterization.
An exponential distribution of the model can be visualized by operationalizing and integrating more variables such as radius, center, initial point, endpoint, or centroid, so the model generates several definitions according to each expression, being able to generate various options for the same furniture. Starting with semantic and adjective communication, placing the initiative: create, design, and imagine as keywords.
This algorithm is based on the rejection method: First, we generate random points within the blue rectangle following a uniform distribution and then we discard all the points that have remained above the distribution curve, that is, those points ($x_{n}$, $y_{n}$) such that $y_{n}$ > $f(x)$, with $f(x)$ being the distribution function from which we want to generate values. Later we take the x coordinate of each of the remaining points, thus obtaining the numbers.
If we could modify the generation area of the curve we should generate the possibility with the decreasing probability function $f(x)$, defined for all $x ≥ 0$, we define the base of the Ziggurat as the set of points within the distribution of the curve to establish new characterizations of direction, magnitude, and sense.
This function first divides the area under the curve into $n-1$ rectangles and a tail. Being $z_k (k=0,1,...,n-1)$ an increasing sequence such that $z_0=0$, we form the rectangle $m=1,2,…,n-1$ taking as the upper corner left the point $(0,f(z_(m-1) ))$ and as the lower right corner the point $(z_m,f(z_m ))$, and finally we define the tail as the points under the curve with lower ordinate a $f(z_{n-1})$. The $z_k$ are chosen so that the n regions have the same area. To generate numbers, we uniformly choose one of the regions and apply the rejection method in that region.
Initialization
For a specified number n of sections, we can numerically solve a transcendental equation to find $z_(n-1)$, the point where the infinite tail meets the last rectangular section. Once we know $z_n$, we can calculate the common area of the sections and the other points $z_k$. It is also possible to divide the rectangles into two portions horizontally: the (usually larger) portion from $0$ to $z_(k-1)$ that is completely contained within the desired distribution and we call the central portion of the Ziggurat, and the portion ( small) from $z_(k-1)$ to $z_k$, which is only partially contained. In this way, one can calculate $σ_k=z_(k-1)/z_k$, which is the fraction of the lengths of the two adjacent curve layers in the horizontal direction. The right edge of the central portion is the dotted line in our figure. The upper rectangle has no central region and $σ_1=0$. The calculation of the $z_k$ and $σ$ only needs to be done once at initialization.
Algorithm
Once initialization is done, random numbers can be generated quickly. We compute a random integer $j$, between $1$ and $n$, with uniform distribution to choose a region and a random real number $u$, uniformly distributed between $−1$ and $1$. We then check to see if $u<σ_j$, that is, if $u$ falls in the central portion of the section $j$. If so, then we know that $u*z_j$ is the $x$ coordinate of a point below the probability density function and this value can be returned as a sample of the distribution. The resulting pseudocode would be the following:
j = randint(1,n); u = 2rand()-1; if u < sigma[j] r = uz[j]; end
In the pseudo-code above, the condition $u < sigma[j]$ is considered true in most cases, otherwise, additional operations would have to be performed. Specifically, there are three possible cases where the condition is not met:
$j=1$, since the upper rectangle does not have a central portion;
$2≤j≤(n-1)$ and $u*z_j$ falls outside the central portion (i.e., in the small rectangle containing the curve on the right side);
$j=n$, $u*z_j$ falls in the tail outside the bottom central portion.
In these three cases, it is necessary to perform additional operations based on the Box-Muller algorithm using the uniformly distributed random numbers that have been generated to generate a random number according to the distribution. It is easy to see that the larger $n$ is, the less likely the occurrence of these three cases requiring additional operations. According to data provided in the book Numerical Computing with MATLAB, when $n=128$, the probability of requiring additional operations is less than 3%, so this additional operation has little effect on the overall efficiency of the Ziggurat algorithm.
Positioning at risk points
A simulation of the study definition prepared in collaboration with Dynamo was structured to establish the possible location points of the furniture according to two essential data; being risk coverage, population density, and areas designated for public space (Figure 3).
Figure 3: Random placement of family instances at risk points in the territory.
The model generated location possibilities around a convergent weighted potentiality that aligns the radio of influence and structures the triangulation of the territorial model (Figure 4). It can be seen how the new points of public space respond to the function of the variable conditions that, as a preventive recommendation, must be structured with materials resistant to two potential risks such as exposure to water and fire.
Figure 4: Potential PS points to urban furniture assignment.
Generative parameterization
Block data passing through this node to downstream nodes, Node returns the input data only if the node value is set to open. In generative design workflows, this node should be used to control and block the behavior of nodes that will place curve geometry elements (Figure 5).
Figure 5: Parameterization of seat-type furniture with flowerpot.
AI experimental model_01_Ziggurat algorithm
The generated model is asked in a semantic language to the AI Ziggurat algorithm, imagines a piece of furniture for sitting with a planter, and an illustrative coloring is executed of what both the color and the spatiality of the planter could be like, which is a level of the armrest with a High-resistance HDPE material structure, red in color, a specific shade for the fire risk space; which in turn generated two additional models both in risk-dependent color such as sky-blue for floods and yellow for large sizes Figure 6.
Figure 6: AI model_01 Dynamo based on the Ziggurat algorithm.
AI experimental model_02_Meta AI algorithm
This model derived from AI was applied as a comparative model of what can be generated independently without any type of mathematical language or integration of additional variables [19], using only the semantic language through the word imagine me, which was used more widely in the Ziggurat algorithm where models could be obtained based on the option imagine a seat/flowerpot urban furniture in risk zones of Coop. Sergio Toral generated a particular option of MetaAI automated thinking to our request (Figure 7).
Figure 7: AI model_02 based on the MetaAI algorithm.
The generative AI model generated a model that does not meet the context or another specific variable characteristic [12], identifying a utopian place that is not centralized in risk areas or the urban context of the Sergio Toral 1 Cooperative as a territorial model of study.
The limitations of artificial intelligence make the model very dependent on quality data translated into performance variables, which is why a composite algorithm can generate a definition of the reality of the design to be required and a specific choice of the urban context, for which the AI algorithms are only as good as the data they are fed [20]. Incorrect or incomplete data can lead to erroneous results.
But could AI be considered a threat to architectural designers? This new approach overcomes the barriers of the creative process, allowing the exploration of an infinite spectrum of possibilities in reduced time, but with the limitations already stated it can be complex to reach such a level of expertise. Just as Christopher Alexander identified and compiled several residential design patterns in A pattern language, an AI could expand these functional patterns by considering socioeconomic, ideological, and/or cultural aspects, to find the best solution to a given problem.
Organic shapes, complex geometries, or parametric designs are processed and captured by AI by simply writing short lines of text - prompt -. The initial conception of the Idea as the starting point of the design process requires many explorations. The move towards computational design represents a transformation in the way in which architects conceptualize and develop their projects; freeing them from traditional technical limitations to offer them various alternatives based on the initial definition of objectives and restrictions [21].
In an increasingly digitalized world, Bilinkis (2018) points out that the future of work will be marked by collaboration between humans and machines, which requires an adaptation in education to prepare professionals for this new reality. The new generations [22], instead of simply learning traditional techniques, will have to develop skills in using artificial intelligence tools and algorithms. Kolarevic (2003) states that architecture schools such as MIT and the AA School are leading the curricular update by offering courses and certification programs that integrate AI into the design process, along with the creation of research groups specialized in emerging design that combine architecture, engineering, artificial intelligence, and materials science.
Beyond design, AI is revolutionizing the way we build and operate interior, exterior, and building design. During recent years, the incorporation of robotics driven by AI has managed to accelerate design processes driven by work methodologies such as BIM [23], a deep level of understanding of the design and correspondence with all the variables involved in a specific design could be obtained.
The generation of AI models considers that for a specific production, direct variables processed through multimodal execution between programs must be established, which is why the Ziggurat algorithm operates in a better way to the conditions of risk and materiality due to its integration and prior modeling through initialization. And mathematical processing of the algorithm generating stable conditions of the experimental model_01.
Such a level of synthesis can be reached that the algorithm can designate color assessments of the risks reflected and georeferencing according to the territorial data based on the territorial modeling developed in ArcGIS.
According to the evaluation of experimental model 02, the level of error according to the semantic language variables of the base model has an incremental error of between 20% and 70%, which generates a level of distrust towards AI that is still high for design specific. In the Ziggurat algorithm, the level of procedural error of the AI generative model is only calculated between 0.1% and 3%.
Overall, AI is a powerful tool that is reshaping architectural design by enhancing creativity, improving efficiency, and enabling more informed decision-making.
This has meant a great advance in the generation of design proposals that contribute to the generation of fast and diverse proposals by coupling indicators that generate a direct flow of own designs through the decision algorithms provided. It is concluded that the generation of a planned scheme of ecological furniture with different materials responds more effectively to the territory and that through artificial simulation an advantage can be obtained in terms of execution time and results, thus demonstrating that artificial intelligence is an ideal tool. to generate furniture design proposals that are more diverse, innovative, and functional with the environment. As a future line of research, it is proposed to generate a simulated system of all the new informal settlements in Guayaquil and establish focal points for the implementation of new ecological furniture.
We would like to thank the University Laica Vicente Rocafuerte of Guayaquil and the University of Guayaquil for the permissions to use their facilities in the process of systematization by data simulation and the community of Sergio Toral for allowing us to carry out the research in their territory and above all the presidents of the Cooperative for their cooperation regarding the on-site base study phase.
- Revich BA. The significance of green spaces for protecting health of urban population. Health Risk Anal. 2023;2023(2):168-85. Available from: https://doi.org/10.21668/health.risk/2023.2.17.eng
- Shan J, Huang Z, Chen S, Li Y, Ji W. Green space planning and landscape sustainable design in smart cities considering public green space demands of different formats. Complexity. 2021;2021:5086636. Available from: https://doi.org/10.1155/2021/5086636
- Gromek P, Sobolewski G. Risk-based approach for informing sustainable infrastructure resilience enhancement and potential resilience implication in terms of emergency service perspective. Sustainability (Switzerland). 2020;12(11):4530. Available from: https://doi.org/10.3390/su12114530
- Kumar A, Pandey AC, Chapter 15 - Geoinformation for urban geoenvironmental hazard-risk and vulnerability assessment. In: Earth Observation in Urban Monitoring: Techniques and Challenges. Elsevier; 2023;309-38. Available from: https://doi.org/10.1016/B978-0-323-99164-3.00010-0
- Alghamdi S, Tang W, Kanjanabootra S, Alterman D. Optimising building energy and comfort predictions with intelligent computational model. Sustainability (Switzerland). 2024;16(8):3432. Available from: https://doi.org/10.3390/su16083432
- Á Ayuso L, del Blanco García FL. Application of neural networks to the design of collective housing. Rita Rev Index Text Acad. 2021;16:214-31. Available from: http://dx.doi.org/10.24192/2386-7027(2021)(v16)(20)
- Lin P, Wu M, Zhang L. Probabilistic safety risk assessment in large-diameter tunnel construction using an interactive and explainable tree-based pipeline optimization method. Appl Soft Comput. 2023;143:110376. Available from: https://doi.org/10.1016/j.asoc.2023.110376
- Sisa I, Abad A, Espinosa I, Martinez-Cornejo I, Burbano-Santos P. A decade of Ecuador´s efforts to raise its health research output: a bibliometric analysis. Glob Health Action. 2021;14(1):1855694. Available from: https://doi.org/10.1080/16549716.2020.1855694
- Placeres IB. Public investment and poverty: the Ecuadorian case up to 2020. Universidad y Sociedad. 2022 Feb;14(S1):656-65.
- Cajide BV. The cyborg as contemporary architectural design strategy. Rita Rev Index Text Acad. 2023;19:38-51.
- Grau JFR, Maldonado MP. Architectural drawing. Language of thought and construction. Past, present and future. VLC Arquitectura. 2023;10(2):225-55. Available from: https://www.research.ed.ac.uk/en/publications/architectural-drawing-language-of-thought-and-construction-past-p
- Qin S, Zhang X, Lu S, He Q, Huang W, Lin B. Intelligent design and optimization system for shear wall structures based on large language models and generative artificial intelligence. J Build Eng. 2024;95:109996. https://doi.org/10.1016/j.jobe.2024.109996
- Gao W, Lu S, Zhang X, He Q, Huang W, Lin B. Impact of 3D modeling behavior patterns on the creativity of sustainable building design through process mining. Autom Constr. 2023;150:104804. Available from: https://doi.org/10.1016/j.autcon.2023.104804
- Khan AM, Tariq MA, U. Rehman SK, Saeed T, Alqahtani FK, Sherif M. BIM integration with XAI using LIME and MOO for automated green building energy performance analysis. Energies. 2024;17(13):3295. Available from: https://doi.org/10.3390/en17133295
- Golafshani E, Chiniforush AA, Zandifaez P, Ngo T. An artificial intelligence framework for predicting operational energy consumption in office buildings. Energy Build. 2024;317:114409. Available from: https://doi.org/10.1016/j.enbuild.2024.114409.
- Hosseini Khorasani SA, Borhani E, Yousefieh M, Janghorbani A. Towards tailored thermoelectric materials: An artificial intelligence-powered approach to material design. Physica B Condens Matter. 2024;685:415946. Available from: https://doi.org/10.1016/j.physb.2024.415946
- Le Q, Xing G, Wei L. Study on precursor anomaly data recognition and prediction of L-IAZPSO-SVM algorithm. In: ACM International Conference Proceeding Series. 2019;2019. Available from: https://doi.org/10.1145/3358331.3358371.
- Lee CS, Wang MH, Chen CY, Reformat M, Nojima Y, Kubota N. Knowledge graph-based genetic fuzzy agent for human intelligence and machine co-learning. In: IEEE International Conference on Fuzzy Systems; Incheon. Available from: http://dx.doi.org/10.1109/FUZZ52849.2023.10309699
- Schmidpeter R, Funk C. Artificial intelligence: Companion to a new human ‘measure’? In: CSR, Sustainability, Ethics and Governance. Springer Nature. 2023; 9-15. Available from: https://ideas.repec.org/h/spr/csrchp/978-3-031-09245-9_2.html
- Wu J, Wang M, Zhao Y, Zhang L, Chen H. Intelligent design method of mine tunnel portal driven by knowledge graph. Comput Geotech. 2024;173:106431. Available from: https://doi.org/10.1016/j.compgeo.2024.106431
- Alawi OA, Kamar HM, Yaseen ZM. Optimizing building energy performance predictions: A comparative study of artificial intelligence models. J Build Eng. 2024;88:109247. Available from: https://doi.org/10.1016/j.jobe.2024.109247
- Trifunovic S, Dimitrov D, Vukovic D, Kolaric M, Banjac R, Jovanovic T, et al. Electronic cigarette liquids impair metabolic cooperation and alter proteomic profiles in V79 cells. Respir Res. 2022;23(1):191. https://doi.org/10.1186/s12931-022-02102-w
- Xu L, Wang L, Zhu M. Application of BIM technology in structural design of prefabricated building based on big data simulation modeling analysis. Scalable Comput. 2024;25(4):2862-75. https://doi.org/10.12694/scpe.v25i4.2854
